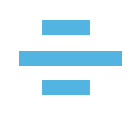Top view floor plan, interior apartment plan RRJET2K
AI EPS JPG PNG | 6.07 MB
Interior design and planning of apartment, house or studio. Vector flat cartoon, isolated floor plans top view with furniture and rooms. Schematic representation of home, condominium or dwelling
• vector AI and EPS10 (editable and resizable)
• raster JPG and PNG (9000 x 6000 px)

Loading download links
Please wait

